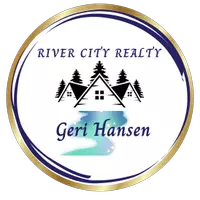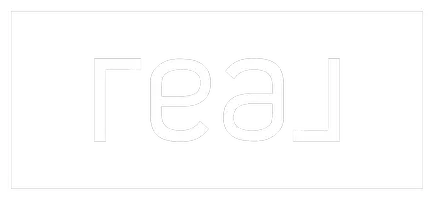$425,000
$425,000
For more information regarding the value of a property, please contact us for a free consultation.
3231 Stella Drive Idaho Falls, ID 83402
3 Beds
2 Baths
2,634 SqFt
Key Details
Sold Price $425,000
Property Type Single Family Home
Sub Type Single Family
Listing Status Sold
Purchase Type For Sale
Square Footage 2,634 sqft
Price per Sqft $161
Subdivision Silverleaf Estates-Bon
MLS Listing ID 2149792
Sold Date 12/12/22
Style 1 Story
Bedrooms 3
Full Baths 2
Construction Status Frame
HOA Y/N no
Year Built 2020
Annual Tax Amount $1,741
Tax Year 2021
Lot Size 8,712 Sqft
Acres 0.2
Property Sub-Type Single Family
Property Description
Level up in Idaho Falls' coveted subdivision of Silver Leaf Estates! This pristine 3-bedroom home is nearly new and includes a 2-car garage, professionally landscaped, and RV pad. Bask in this home's light-flooded open floor plan with stunning flooring, energy efficient windows with craftsman trim, soothing wall colors, and vaulted ceilings. Grab a seat at the kitchen's eat-in island as you check out the modern raised panel cabinets with space on top, Frigidaire stainless steel appliances, dazzling quartz countertops. This kitchen also features a corner pantry and flows into the dining area with access to the backyard. Located on the east side of the home are the bedrooms which include 2 sizable rooms with closets and the master bedroom with walk-in closet and ensuite bathroom in addition to the laundry area and remaining bathroom. Although the basement is unfinished it is plumbed, insulated and electric has been run so your dream basement can come to life! Outside, the dream doesn't stop with this home's quintessential fenced-in backyard equipped with a patio and hot tub area encapsulated by privacy walls. Make sure to add this home to your wish-list after you give our team a call.
Location
State ID
County Bonneville
Area Bonneville
Zoning BONNEVILLE-R1-RESIDENTIAL
Rooms
Other Rooms Pantry
Basement Unfinished
Interior
Interior Features Ceiling Fan(s), Garage Door Opener(s)
Hot Water Main Level
Heating Gas, Forced Air
Cooling Central
Fireplaces Type None
Laundry Main Level
Exterior
Exterior Feature RV Pad, RV Parking Area, Shed
Parking Features 2 Stalls, Attached
Fence Vinyl
Landscape Description Sprinkler System Full,Established Lawn,Established Trees
Waterfront Description Flat
View Mountain View
Roof Type Composition
Topography Flat
Building
Sewer Public Sewer
Water Public
Construction Status Frame
Schools
Elementary Schools Westside 91El
Middle Schools Eagle Rock 91Jh
High Schools Skyline 91Hs
Others
Acceptable Financing FHA, Cash, VA Loan, Conventional
Listing Terms FHA, Cash, VA Loan, Conventional
Special Listing Condition Not Applicable
Read Less
Want to know what your home might be worth? Contact us for a FREE valuation!

Our team is ready to help you sell your home for the highest possible price ASAP
Bought with Century 21 High Desert


