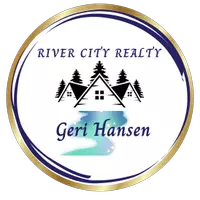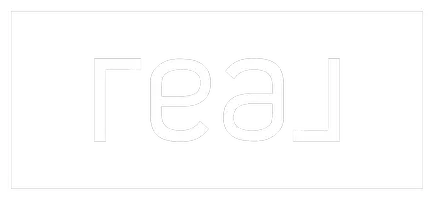$555,000
$555,000
For more information regarding the value of a property, please contact us for a free consultation.
424 Jeanine Circle Sugar City, ID 83448
6 Beds
3 Baths
3,030 SqFt
Key Details
Sold Price $555,000
Property Type Single Family Home
Sub Type Single Family
Listing Status Sold
Purchase Type For Sale
Square Footage 3,030 sqft
Price per Sqft $183
Subdivision Old Farm Estates-Mad
MLS Listing ID 2164930
Sold Date 06/07/24
Style 1 Story
Bedrooms 6
Full Baths 3
Construction Status Frame
HOA Y/N no
Year Built 2019
Annual Tax Amount $2,538
Tax Year 2019
Lot Size 0.260 Acres
Acres 0.26
Property Sub-Type Single Family
Property Description
Located in Sugar City at the end of a quiet cul-de-sac, this amazing home has it all. You'll love the large open living room, dining room and kitchen, great for gathering with family/friends. The kitchen has granite countertops, a large island for extra work space, and a huge hidden pantry. The luxury vinyl flooring extends throughout the living room, dining room and kitchen. Retreat to the master bedroom, featuring a tray ceiling and an en suite bathroom with a tiled shower and a soaker tub. Upstairs, two additional bedrooms and a full bath offer space and comfort. The downstairs has a large family room ideal for playing games, watching movies, and relaxing with the family. It also has 3 more bedrooms, a full bath, and a storage room. All the bathrooms have tile surrounds and granite countertops. With a 3-car garage and a deep RV pad, parking and storage are never a concern. Step outside to the large covered patio and backyard where the kids can run wild. The back yard is fenced, landscaped, and has a sprinkler system. The layout of the property is thoughtfully designed with a small front yard and a large backyard. An additional 0.28 acre lot featuring a basketball/pickle ball court can be purchased for an additional $70,000.This is the home of your dreams, Come take a look.
Location
State ID
County Madison
Area Madison
Zoning MADISON-SUGAR CITY LIMITS
Rooms
Other Rooms Main Floor Master Bedroom, Master Bath, Mud Room, Pantry, Separate Storage
Basement Egress Windows, Finished, Full
Interior
Interior Features Ceiling Fan(s), Garage Door Opener(s), Plumbed For Water Softener, Tile Floors, Vaulted Ceiling(s), Walk-in Closet(s), Granite Counters
Hot Water Main Level
Heating Gas
Cooling Central
Fireplaces Number 1
Fireplaces Type 1, Gas, Insert
Laundry Main Level
Exterior
Exterior Feature RV Pad
Parking Features 3 Stalls, Carport
Fence Vinyl
Landscape Description Concrete Curbing,Established Lawn,Established Trees,Flower Beds,Garden Area,Sprinkler-Auto,Sprinkler System Full
Waterfront Description Cul-de-Sac,Flat
View None
Roof Type Architectural
Topography Cul-de-Sac,Flat
Building
Sewer Public Sewer
Water Public
Construction Status Frame
Schools
Elementary Schools Central 322El
Middle Schools Sugar Salem 322Jh
High Schools Sugar Salem 322Hs
Others
HOA Fee Include None
Acceptable Financing Cash, Conventional, 1031 Exchange, FHA, IHFA, RD, VA Loan
Listing Terms Cash, Conventional, 1031 Exchange, FHA, IHFA, RD, VA Loan
Special Listing Condition Not Applicable
Read Less
Want to know what your home might be worth? Contact us for a FREE valuation!

Our team is ready to help you sell your home for the highest possible price ASAP
Bought with Silvercreek Realty Group






