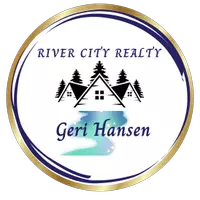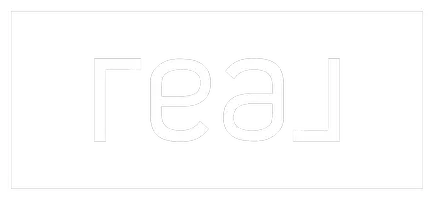$730,000
$730,000
For more information regarding the value of a property, please contact us for a free consultation.
5140 Gleneagles Drive Idaho Falls, ID 83401
5 Beds
4 Baths
5,010 SqFt
Key Details
Sold Price $730,000
Property Type Single Family Home
Sub Type Single Family
Listing Status Sold
Purchase Type For Sale
Square Footage 5,010 sqft
Price per Sqft $145
Subdivision Fairway Estates-Bon
MLS Listing ID 2146987
Sold Date 12/16/22
Style 1 Story
Bedrooms 5
Full Baths 3
Half Baths 1
Construction Status Existing,Frame
HOA Y/N no
Year Built 2001
Annual Tax Amount $6,949
Tax Year 2021
Lot Size 0.410 Acres
Acres 0.41
Property Sub-Type Single Family
Property Description
Timeless Luxury Home on the 15th hole of Sage Lakes Golf Course. Larger lot with plenty of privacy and was developers best lot. This one of a kind home is immaculate with custom high-end features & a spectacular fully lighted back deck with a built in gas fireplace overlooking the gorgeously landscaped yard that overlooks the golf course. Once inside be taken back the beautiful grand entry that flows into the living room highlighted by large windows looking out over the golf course. The kitchen has beautiful knotty alder cabinets, a produce bar & an attached seating at the bar. Also hosted on the main floor is a breathtaking master suite with sliding doors that go out to the lighted, trex deck. Also, the master bath has travertine tile floors/counter tops & a huge walk-in closet with built-ins. A true statement piece of this home is the detailed custom hand made staircase. Moving to the basement, there are 3 additional bedrooms, a full bathroom, a wonderful craft room with built-ins, a play space under the stairs & spacious family room wired for surround sound with a custom gas fireplace, a fully finished storage room & has a walkout to a covered porch with French drains. To top it off there is extra storage above the garage! *Home has an accepted offer. Accepting backup offers
Location
State ID
County Bonneville
Area Bonneville
Zoning IDAHO FALLS-R1 RESIDENTIAL
Rooms
Other Rooms Master Bath, Mud Room, Office, Pantry, Den/Study, Main Floor Master Bedroom
Basement Full, Egress Windows, Finished, Walk-Out
Interior
Interior Features Ceiling Fan(s), Jetted Tub, Garage Door Opener(s), Granite Counters, Plumbed For Central Vac, Tile Floors, Plumbed For Water Softener, Vaulted Ceiling(s), Intercom, Walk-in Closet(s)
Hot Water Main Level
Heating Gas, Forced Air
Cooling Central
Fireplaces Number 1
Fireplaces Type 2, Gas
Laundry Main Level
Exterior
Exterior Feature RV Pad
Parking Features 3 Stalls, Attached
Fence None
Landscape Description Concrete Curbing,Sprinkler System Full,Established Lawn,Outdoor Lighting,Established Trees,Flower Beds,Sprinkler-Auto
View Golf Course View
Roof Type Architectural
Building
Sewer Public Sewer
Water Public
Construction Status Existing,Frame
Schools
Elementary Schools Temple View 91El
Middle Schools Eagle Rock 91Jh
High Schools Skyline 91Hs
Others
Acceptable Financing FHA, Cash, VA Loan, Conventional
Listing Terms FHA, Cash, VA Loan, Conventional
Special Listing Condition Not Applicable
Read Less
Want to know what your home might be worth? Contact us for a FREE valuation!

Our team is ready to help you sell your home for the highest possible price ASAP
Bought with Keller Williams Realty East Idaho






