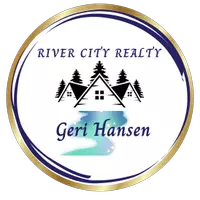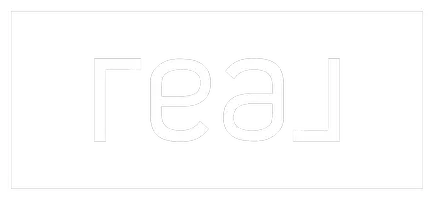$550,000
$550,000
For more information regarding the value of a property, please contact us for a free consultation.
5349 Rock Hollow Lane Idaho Falls, ID 83401
5 Beds
3 Baths
3,256 SqFt
Key Details
Sold Price $550,000
Property Type Single Family Home
Sub Type Single Family
Listing Status Sold
Purchase Type For Sale
Square Footage 3,256 sqft
Price per Sqft $168
Subdivision Fairway Estates-Bon
MLS Listing ID 2174643
Sold Date 03/28/25
Style 1 Story
Bedrooms 5
Full Baths 3
Construction Status Existing
HOA Fees $10/mo
HOA Y/N yes
Year Built 2019
Annual Tax Amount $2,839
Tax Year 2023
Lot Size 0.280 Acres
Acres 0.28
Property Sub-Type Single Family
Property Description
This well-kept home in Fairways Estates, built in 2019, is in a fantastic neighborhood right next to Sage Lake Golf Course. With great curb appeal, a fully landscaped yard, and an automatic sprinkler system, maintaining the outdoor space is effortless. Inside, the open floor plan feels bright and spacious, with vaulted ceilings, recessed lighting, and large windows bringing in plenty of natural light. The kitchen is both practical and stylish, featuring ceiling-high white cabinetry, granite countertops, and stainless steel appliances. A breakfast bar adds extra seating, and there's plenty of space for a dining table, making it a great spot to gather. The primary suite offers a relaxing retreat with tray ceilings, a walk-in closet with built-in shelving, and a private bathroom complete with a jetted tub, separate shower, and double sinks. Downstairs, the large family room is perfect for entertaining, along with three additional bedrooms and a full bathroom—ideal for guests or extra household members. Storage won't be an issue with the spacious three-car garage and a dedicated cold storage room downstairs. This home has everything you need—schedule your showing today!
Location
State ID
County Bonneville
Area Bonneville
Zoning IDAHO FALLS-R1 RESIDENTIAL
Rooms
Other Rooms Breakfast Nook/Bar, Den/Study, Main Floor Master Bedroom, Master Bath, Office
Basement Egress Windows, Finished, Full
Interior
Interior Features Ceiling Fan(s), Garage Door Opener(s), Laminate Floors, Vaulted Ceiling(s), Walk-in Closet(s), Granite Counters
Hot Water Main Level, In Room
Heating Gas, Forced Air
Cooling Central
Fireplaces Type None
Laundry Main Level, In Room
Exterior
Parking Features 3 Stalls, Attached
Fence Vinyl, Full
Landscape Description Established Lawn,Flower Beds,Sprinkler-Auto,Sprinkler System Full
Roof Type Composition
Building
Sewer Public Sewer
Water Public
Construction Status Existing
Schools
Elementary Schools Temple View 91El
Middle Schools Eagle Rock 91Jh
High Schools Skyline 91Hs
Others
HOA Fee Include Common Area
Acceptable Financing Cash, Conventional, FHA, VA Loan
Listing Terms Cash, Conventional, FHA, VA Loan
Special Listing Condition Not Applicable
Read Less
Want to know what your home might be worth? Contact us for a FREE valuation!

Our team is ready to help you sell your home for the highest possible price ASAP
Bought with eXp Realty LLC






